Accommodations to the Physical Environment: Setting Up a Classroom for Students with Visual Disabilities (Archived)
Assessment
Take some time now to answer the following questions. Please note that the IRIS Center does not collect your Assessment responses. If this is a course assignment, you should turn them in to your professor using whatever method he or she requires. If you have trouble answering any of the questions, go back and review the Perspectives & Resources pages in this module.
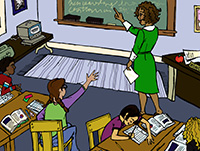
- What are the five important resources you should consult when setting up your classroom? What type of information can you obtain from each resource?
- Identify three safety considerations for setting up your classroom for students with visual disabilities.
- Evan requires several pieces of large electrical equipment. What does Ms. Milton need to think about when assigning him a desk?
- Based upon what you have learned in this module, discuss how the accommodations you might implement for students with visual impairments could benefit the entire class.
- Examine the two classroom arrangements below. Identify three areas of concern for students with visual impairments in the poorly arranged classroom and discuss how they have been addressed in the improved classroom arrangement.
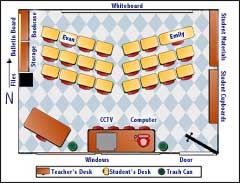
Poorly arranged classroom
Click here to enlarge and describe.
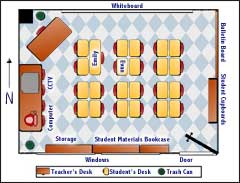
Improved classroom arrangement
Click here to enlarge and describe.
Poorly arranged classroom
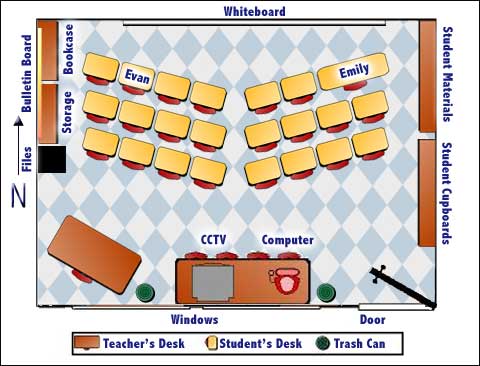
The classroom has four walls and is rectangular in shape with the longer walls running east to west. If one uses the room entrance as a starting point and travels around the perimeter of the room in a counter-clockwise direction:
The entrance to the room is on the south wall in the SE corner. The south wall is lined with windows, and below the windows are, first, a trashcan for student use and, then, two large computer tables centered on the wall, facing the windows. In the SW corner, the teacher’s desk is angled to face a NE direction. A wastepaper basket is placed to the side of her desk. The west wall is lined with a filing cabinet, a misc. storage cabinet, and then bookshelves. The north wall has a long white board centered on it, taking up approximately 2/3 of the wall length. The SE corner of the east wall has a student materials cabinet, and then a long row of student cupboards runs the rest of the length of the wall, back to the room entrance.
Twenty-three student desks are in the interior of the room. They are grouped in lines of four desks (each side-by-side) and make up three rows and two columns. The rows are angled so that the lines of the desks make a slight “V” formation with a wide aisle between the two columns. All desks are angled so that the students are sitting side-by-side and facing forward toward the white board wall. Emily’s desk is in the front row, closest to the east wall. Evan’s desk is also in the front row, the second desk from the west wall.
Improved classroom arrangement
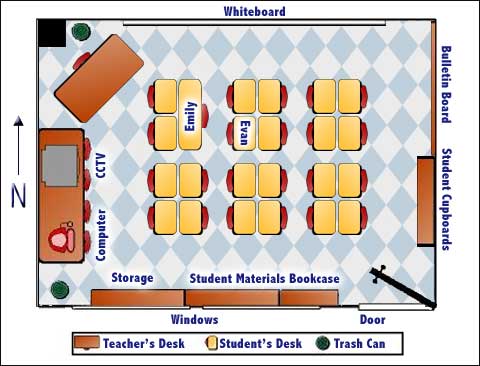
This is the same classroom, but the furniture and bulletin boards are rearranged in such a manner that it makes it easier for students with visual impairments to interact with other students, view the bulletin boards and student art, and navigate the room in a safer and easier manner.
If one uses the room entrance as a starting point and travels around the perimeter of the room in a counter-clockwise direction:
The entrance to the room is on the south wall in the SE corner. The south wall is lined with windows, and below the windows are bookshelves, a student materials cabinet, and a misc. storage cabinet. A trashcan for student use is in the SW corner. The west wall is lined with two computer tables roughly centered on the wall, with a CCTV on the northern most table. The teacher’s desk is in the NW corner of the room and is angled to face SE. The filing cabinet and waste paper basket are behind the teacher’s desk against the wall. The north wall has a small bulletin board, then a long white board centered on the wall that takes up 2/3 of the length, and then a small bulletin board in the NE corner. Roughly the first half of the east wall is reserved for student art and another large bulletin board, and then a long cabinet of student storage cupboards runs the rest of the length of this wall, back to the entrance of the room.
The classroom has twenty-three desks arranged into six square configurations of four desks each, with two desks facing the west wall and two facing the east wall. (The exception being one group of three, where Emily’s desk is twice the size of the others.) Students can easily turn their heads to view the whiteboard. The desk groups are in two rows (east to west) and three columns (north to south). Emily’s desk is in the northwesternmost group in the front row and faces the west wall. Evan’s desk is in the center cluster of the front row and faces the east wall.
The changes in the room include:
- Rearrangement of the student desks – arranged in groups of four and set in rows with straight pathways
- Movement of the computer tables to the west wall
- Movement of the teacher’s desk to the NW corner of the room, angled to face the student desks
- Movement of the teacher’s wastepaper basket and filing cabinet to the back of her desk
- Relocation of the bulletin boards to the north wall, one on each side of the whiteboard
- Relocation of student art/bulletin board to east wall next to student cupboards
- Relocation of the student trashcan to the SW corner of the room